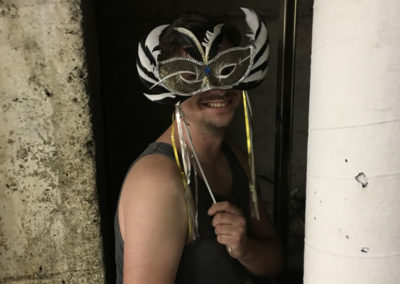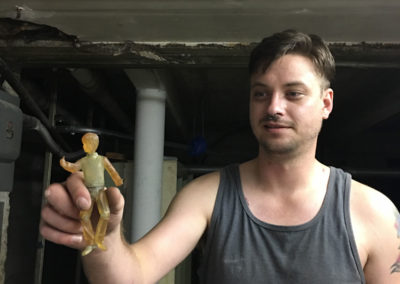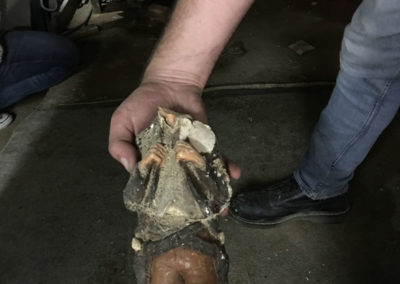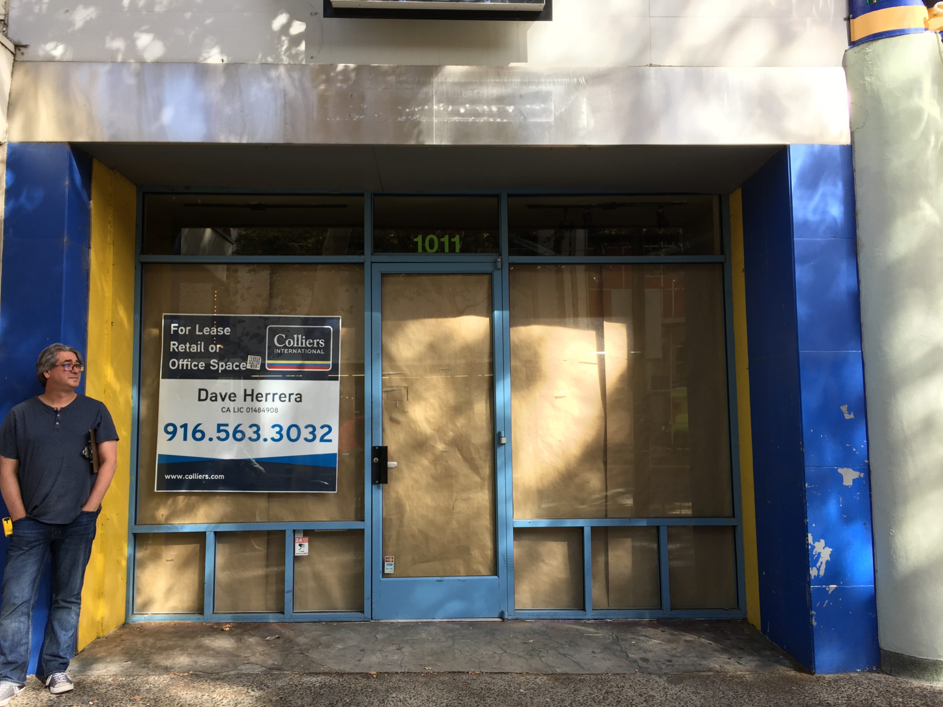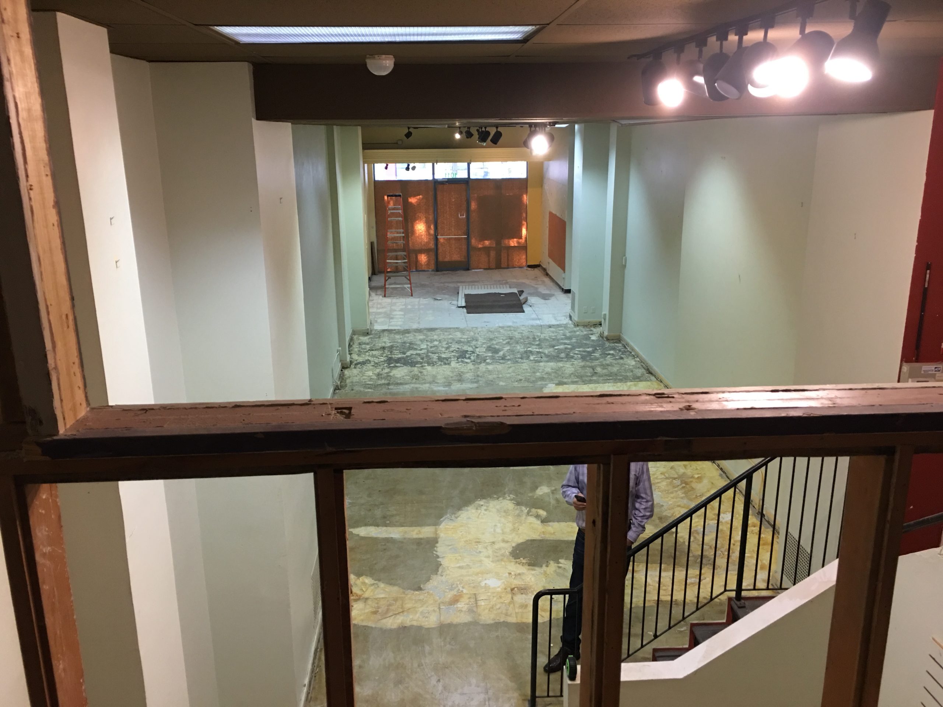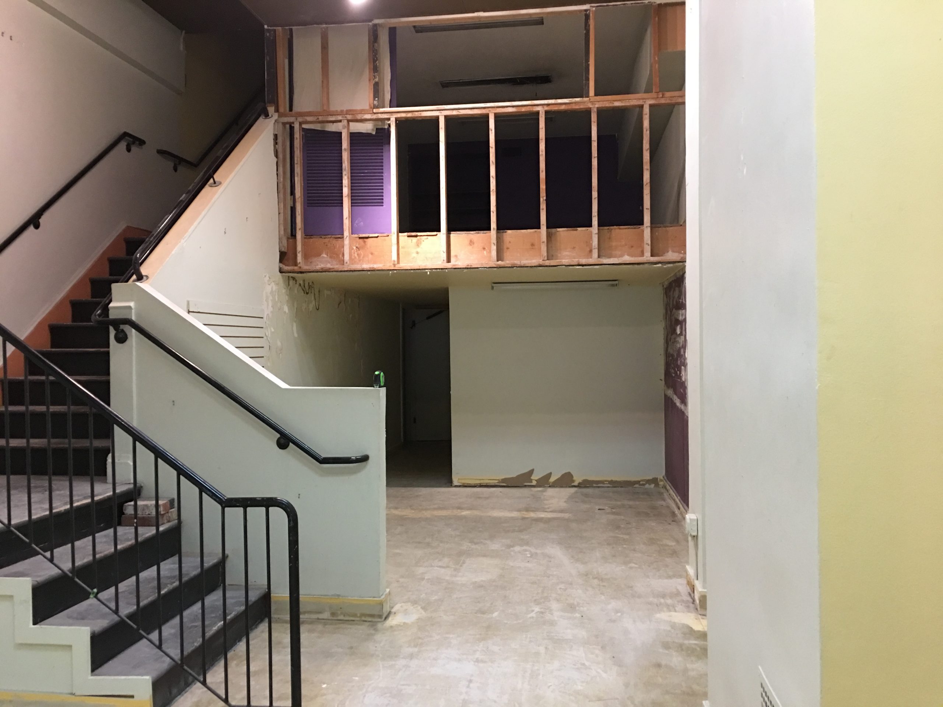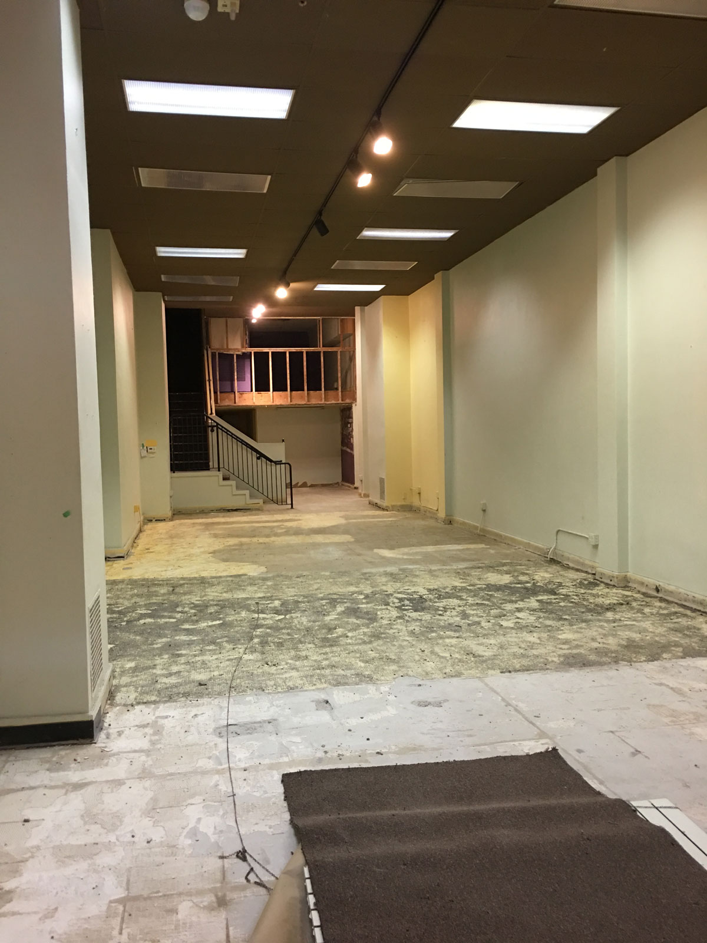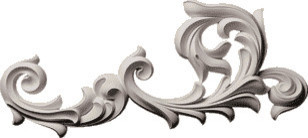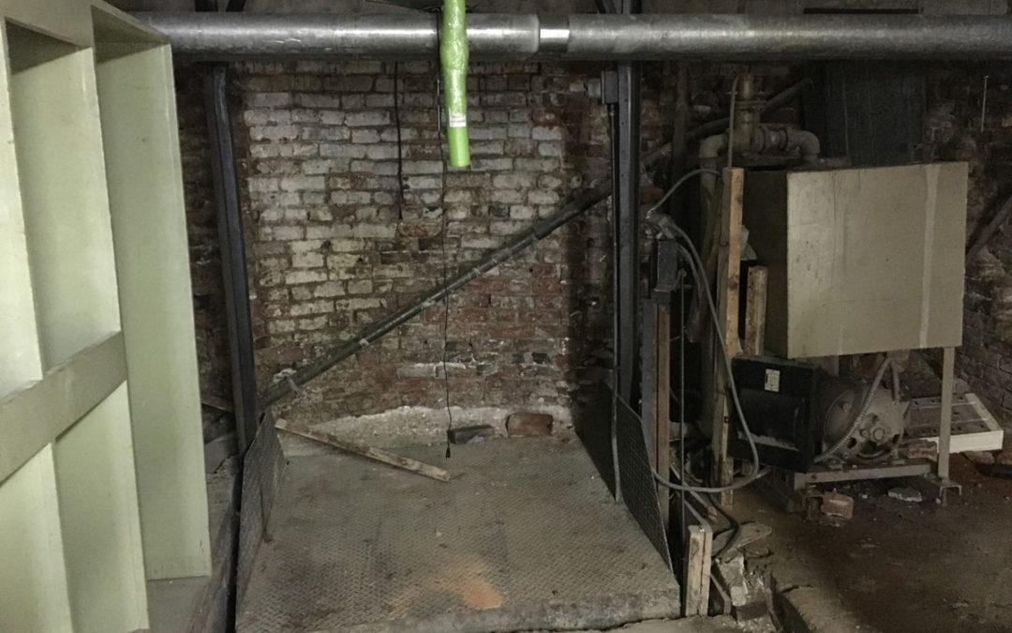
by Heidi Rojek | Jan 15, 2019 | Blog, Pre-Opening
I have to admit that we — and by “we,” I really mean my husband and my son — are making faster progress on demo of the store space than any of us figured. Don’t get me wrong, I’ve been dolling out Ibuprofen to them like Skittles. I even went so far as to draw a hot bath last night for my husband after he came hobbling home muttering something like “I’m really out of shape.”
I didn’t go down there yesterday, which makes their progress even more exciting to see today.
Aside from a couple posts that have electrical conduit around them (which will wait for a licensed electrician to dismantle), they were able to remove all of the small rooms on the second floor.
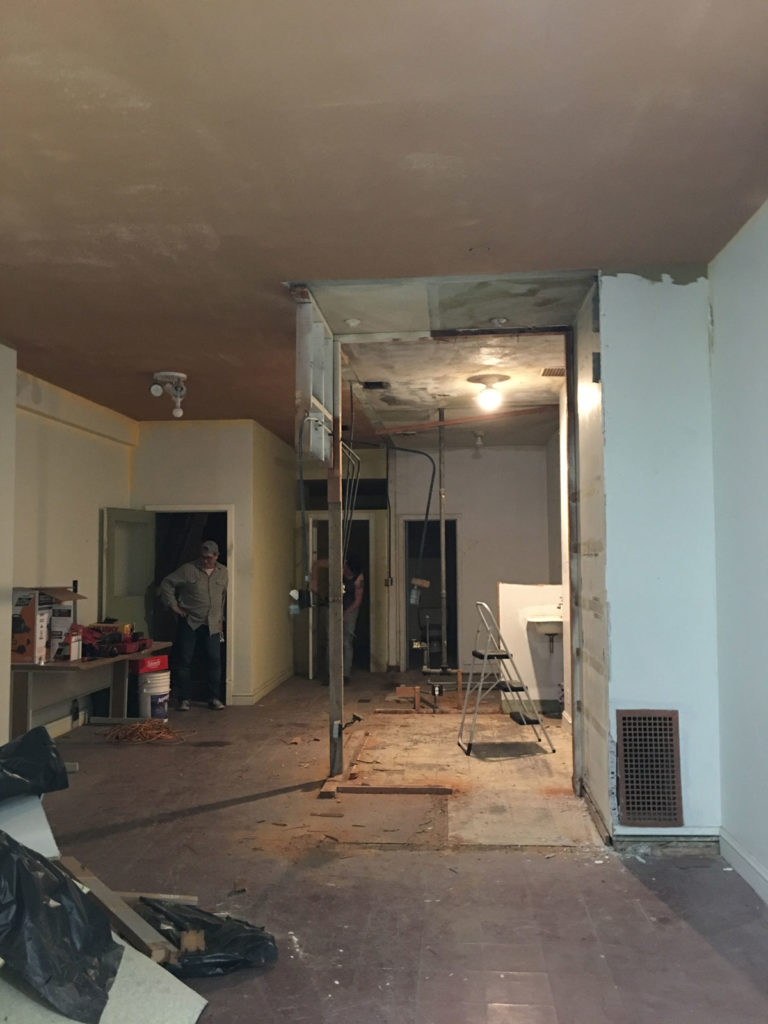
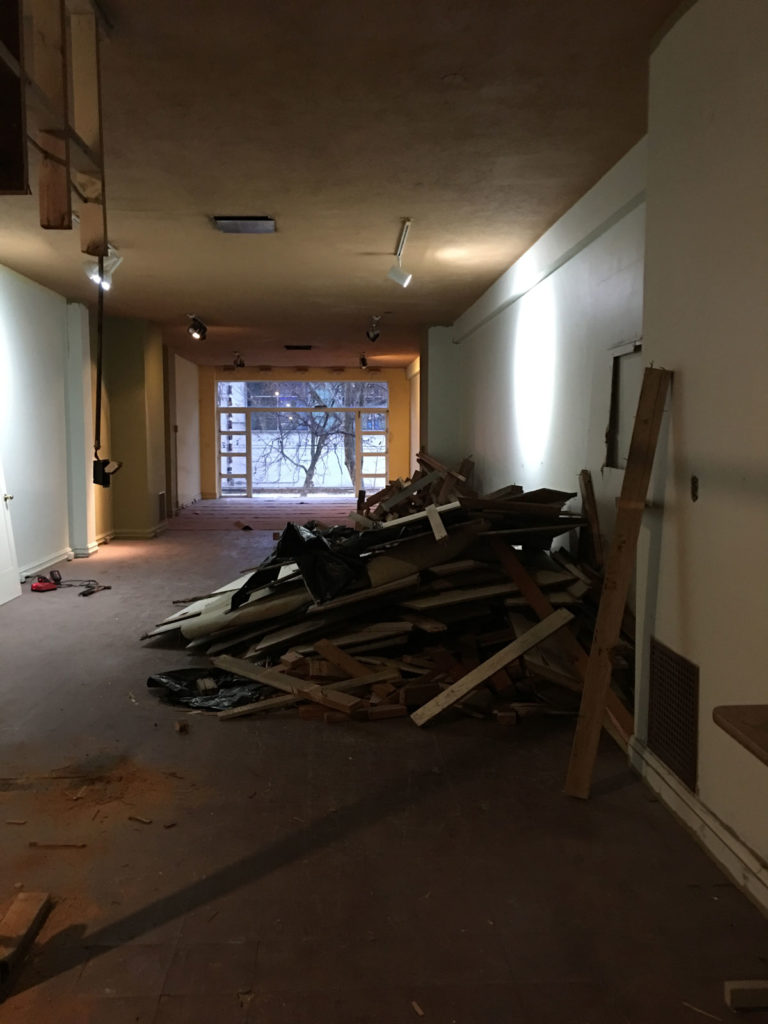
It appears that I finally got the blue color combination sort-of right. Winner, winner chicken dinner for the bump-out (dark blue) and ceiling colors (medium blue), but it’s back to the drawing board for a much lighter main wall color and much darker exterior colors tomorrow. Home Depot loves me.
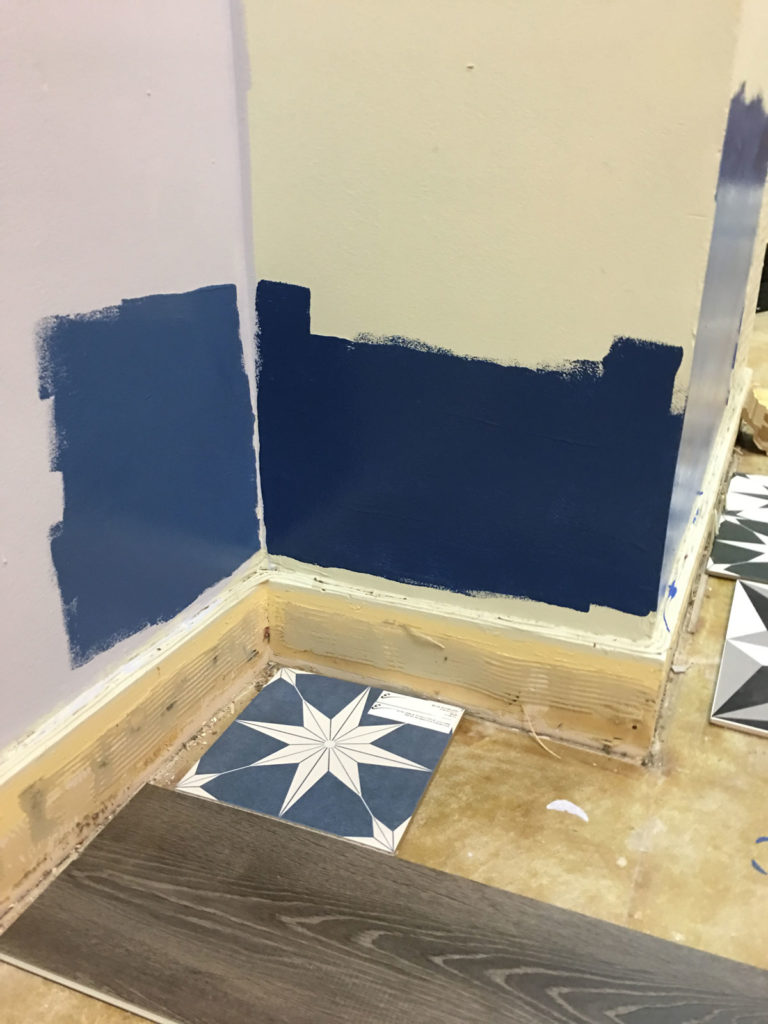
After pouring water on the existing tiles in the entryway to see how they’d clean up, I’m now super-extra bummed that they are too damaged for us to salvage.
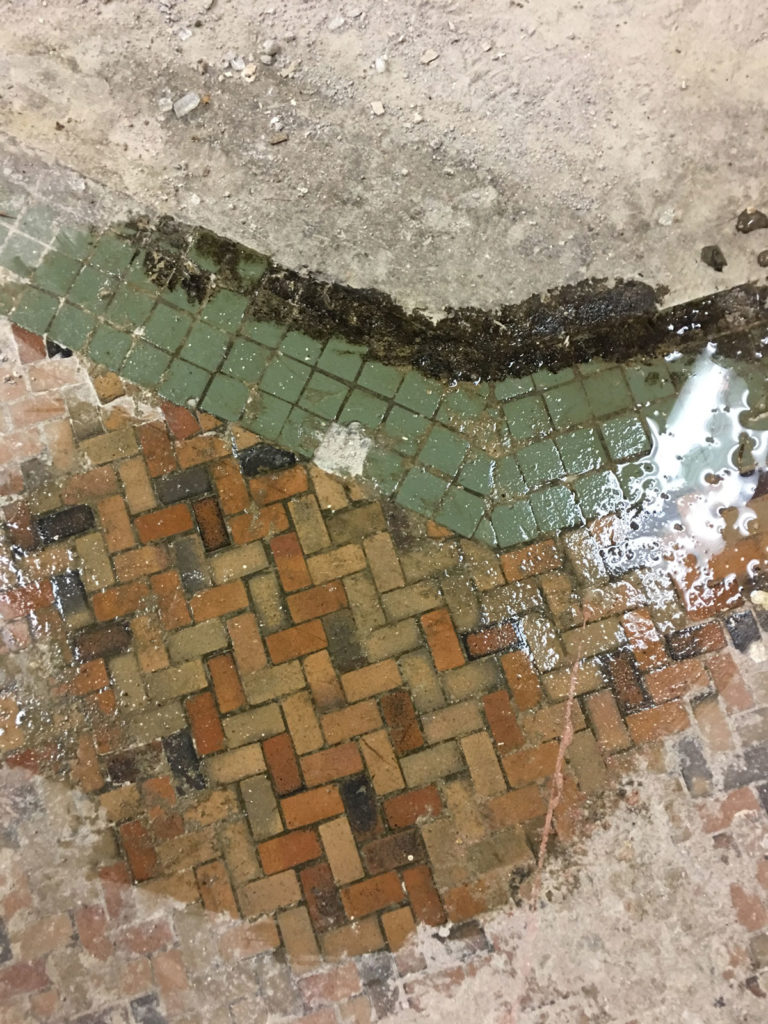
Yeah, we’d have to change our whole color scheme, but I’d do it in a heartbeat if this tile was salvageable.
From the depths of the scary basement comes some gifts from the past. On Monday, they found a set of solid-metal chess pieces, so we’ll set those up on our chess board once we open the store. Today’s finds included a Mardi Gras mask, a poor guy missing his head and one leg, and a semi-transparent figure missing a shoe. We’ll add these to the box with the scary Barbie.
Thursday, they’ll head down to the basement again to start cutting out the cages. I hate to think what those were for.
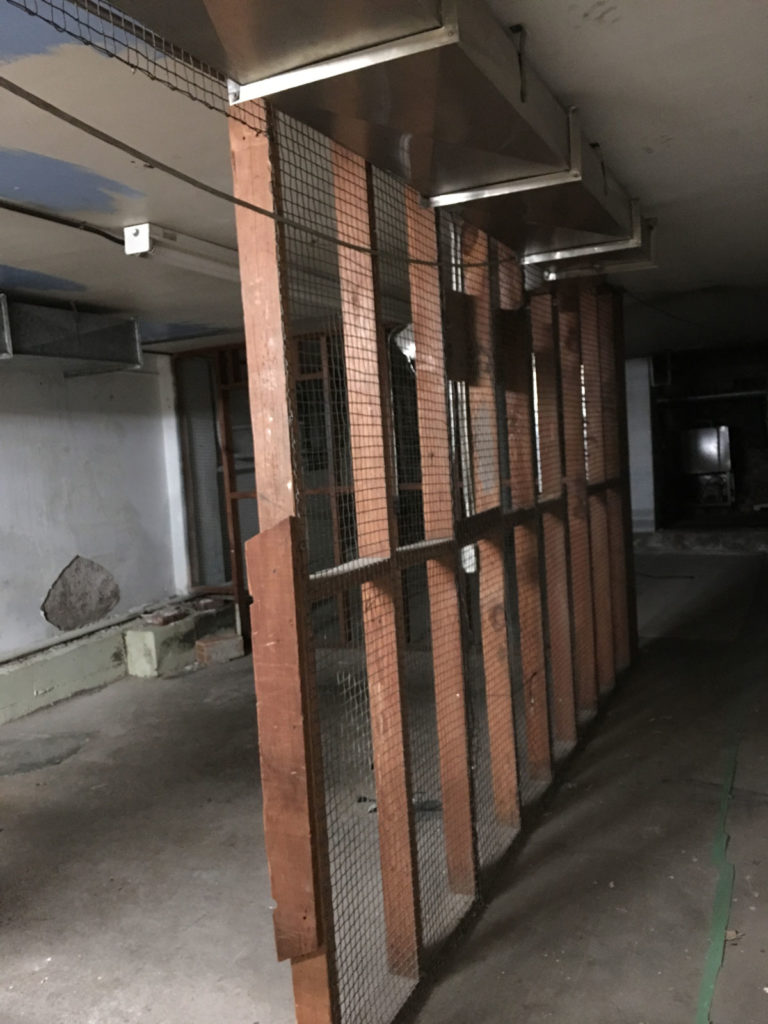
Here is a photo of the lift that used to go down to the original basement (or sub-basement?) which is now filled in with cement.
UPDATE: According to the Sacramento History Facebook page, “This is designed to go up from this position, not down. The curvature of the metal at the top center of the elevator car pushed open double metal doors on the surface of the sidewalk when going up (and close them afterwards when going down) to load goods and bring them into basement storage without the need to them to be entered through the principal doorway, as this business had no alley access. The area below this level would have been the piston and waterworks for the hydraulic lift to push it up and down. Here’s a video of one in operation.”
https://youtu.be/M6Cie04UIRE
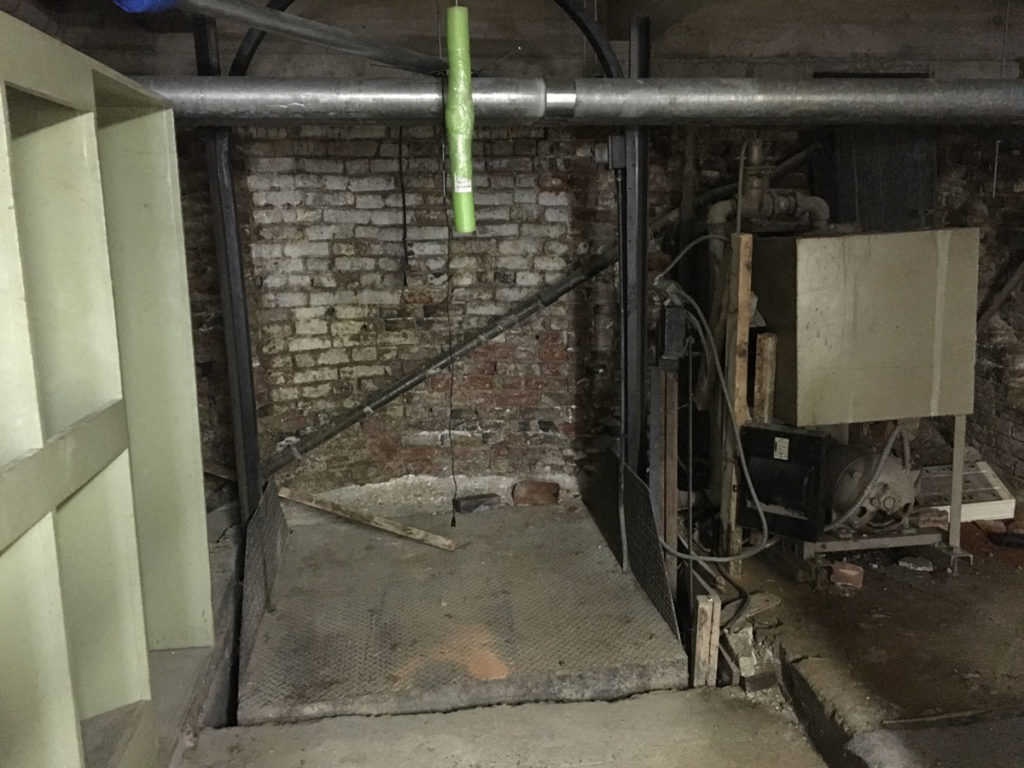
As we were locking up tonight, despite the awful weather, there were actually quite a lot of people milling around K Street. A woman stopped to chat briefly with me, excited to see that there will be a bookstore coming soon. We’re excited, too. Really excited.
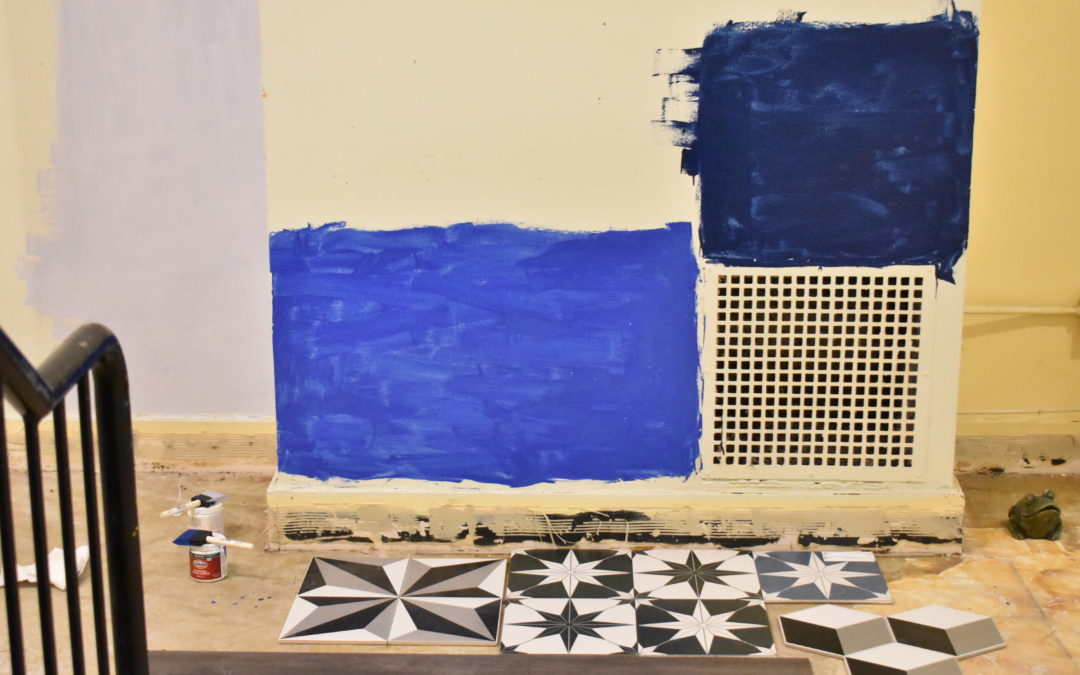
by Heidi Rojek | Jan 13, 2019 | Blog, Pre-Opening
I do know that, in the world of interior design, you’re supposed to find one piece of inspiration and build off of that. It’s helped me as I have decorated our home over the years. We thought we found the entryway floor tile we wanted, but then, yesterday, our tile rep threw us a curve-ball: blue tile in the starburst pattern we originally liked in black and white.
We’re modeling our decor to closely tie in with the Crest Theater next door with a lot of Art Deco inspiration. We also wanted to (more or less) match the Crest’s blue ceiling. Such a yummy color. Essentially, we put the cart before the horse. Our inspiration piece should be the tile. And I’m 99% sure we’re going with the blue starburst in the entryway.
As my husband and son started removing the second floor rooms today — a job I want no part of, but I think they’re having fun — I came over to put my paint samples on the walls. Once I laid my sample tiles on the floor, I quickly realized the colors were all wrong.
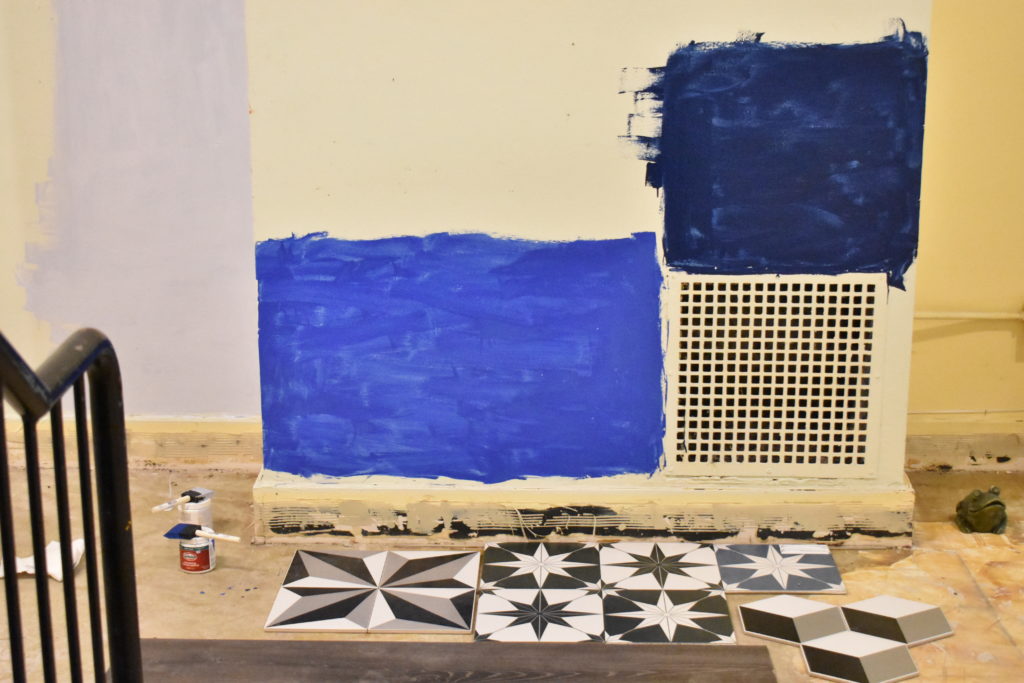
Keep in mind that these squares were painted with a crappy, throw-away foam brush, but it gave me enough of a look to know that I need to go back to the drawing board and base the wall and bump-out colors on the blue-grey in the starburst (top right tile). I don’t even like the wall color on the far left. The walls have these odd “bump-outs” for what I assume are plumbing or AC ducting, so we’re going to play those to our advantage with a darker blue and ornate gold poly bas relief scroll-work like the Crest uses (which took me FOREVER to source online).
I could have been completely depressed that my side of things went so awry right off the bat but, fortunately, I redeemed myself. I had this idea to paint the framing around the outside windows (which currently is light blue) a gold and paint the hideous blue and yellow that is the inset as you walk into the front door a dark blue. Essentially, play off the Art Deco as you walk in. Set the scene, if you will.
My husband thought I was out of my mind to want to paint the trim gold.
But I was right! It will look fabulous, I think.
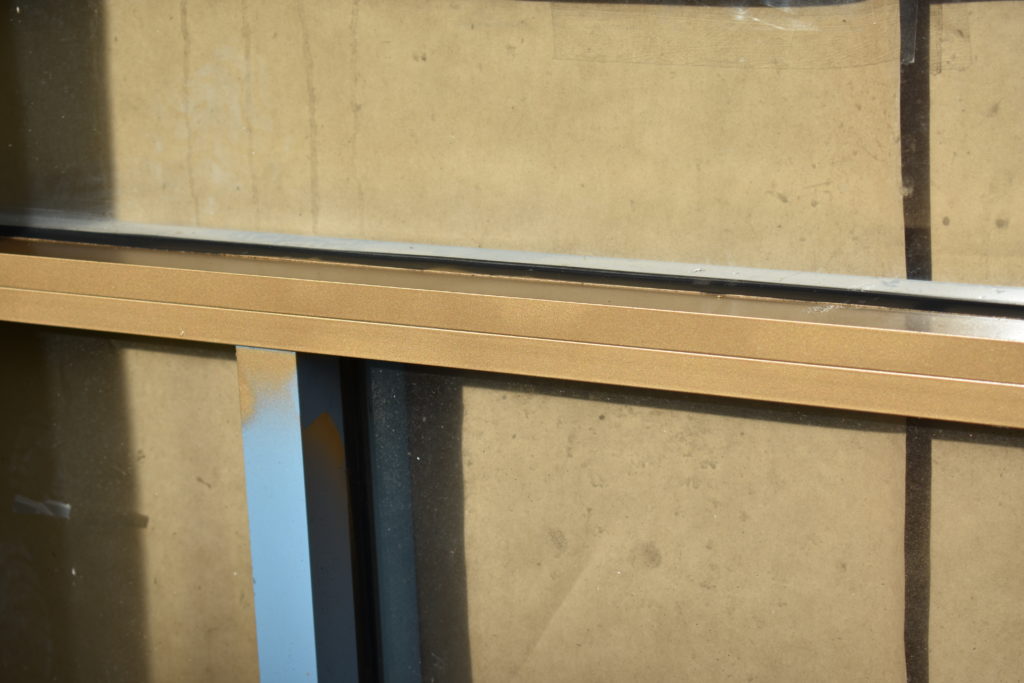
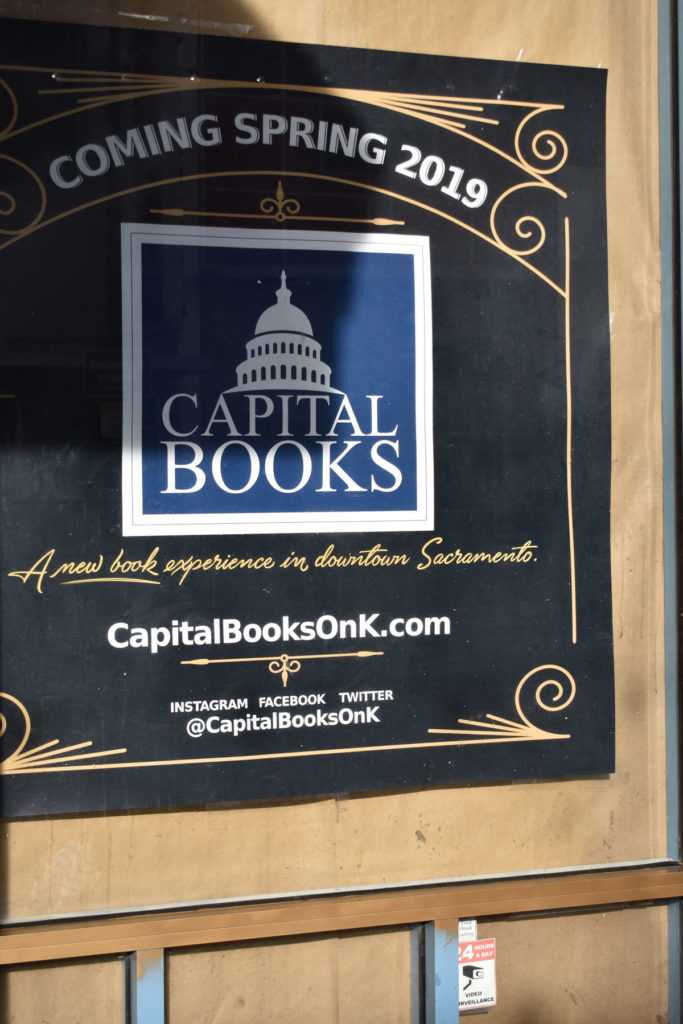
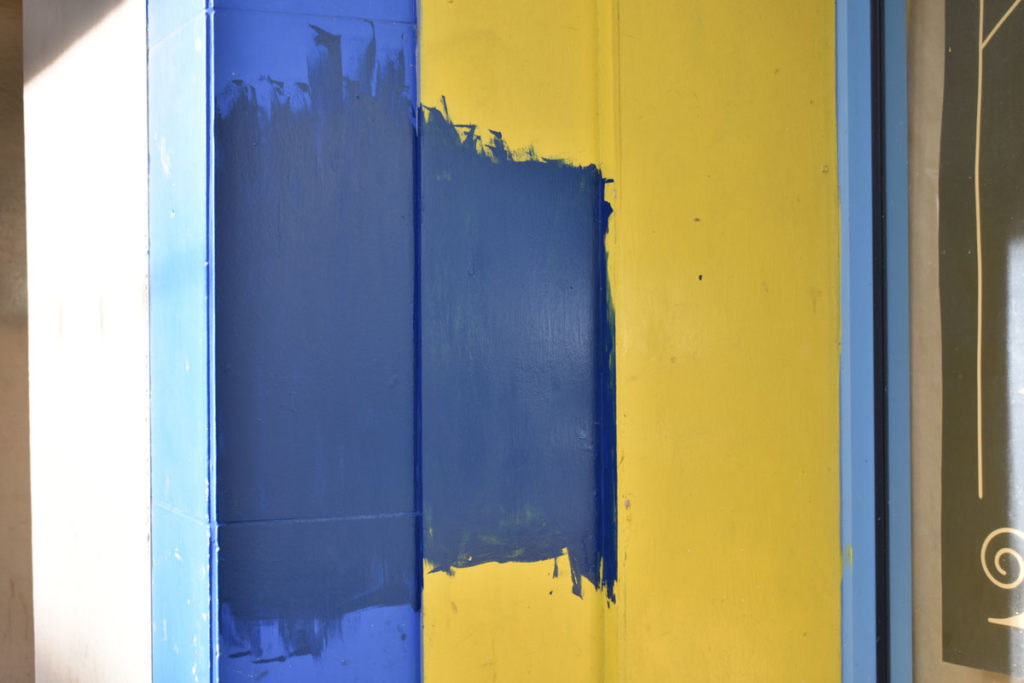
Next, I’ll have to wash the facade of the entryway — I guess with a bucket of water and mop.
I have a feeling that a hot bath, Ibuprofen, and perhaps wheelchairs will be in order tonight for my husband and son. They’ve certainly gotten the short end of the renovation stick.
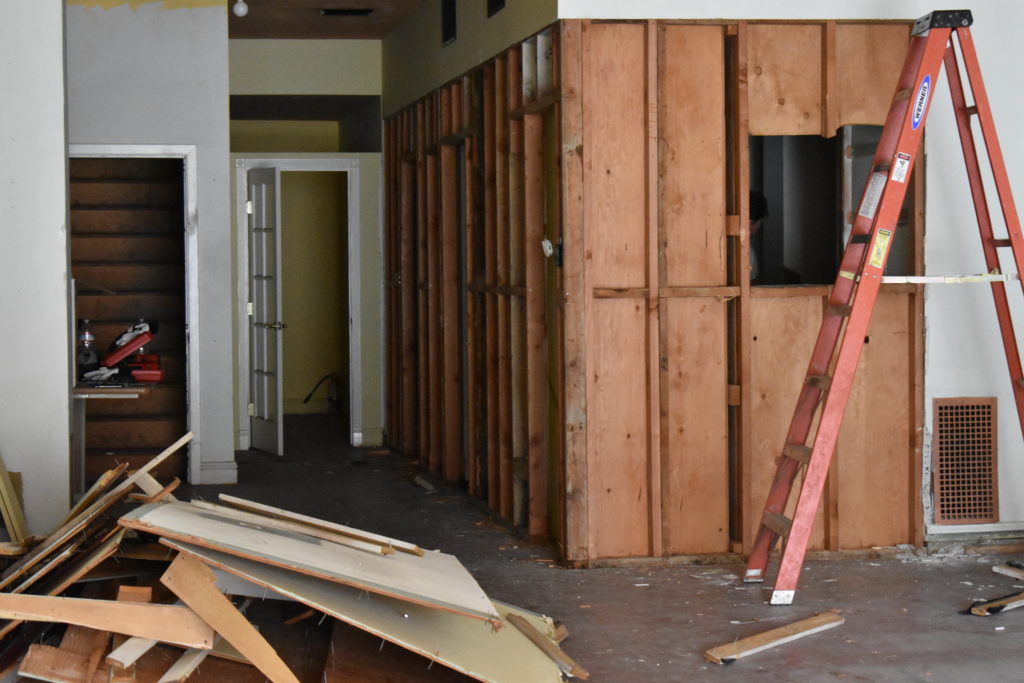
Tomorrow, they’ll have to bring in power tools to saw down the framing. Even though we’re only going to initially occupy the first floor of the building, we only have one chance to demolish and remove what we don’t intend to keep once we DO occupy the second floor and basement. If we waited, we’d have to run all of the debris through the bookstore, because there is no alley exit. Everything must go out the main front door. So, it’s now or never for demolition, which is unfortunate because this is A LOT of work, and we’re trying to cut costs by doing as much of the renovation as we can ourselves.
As I stood back on the sidewalk to look at the painting I’d done to the facade, I think it finally hit me that this is really our store. A new, fabulous adventure!
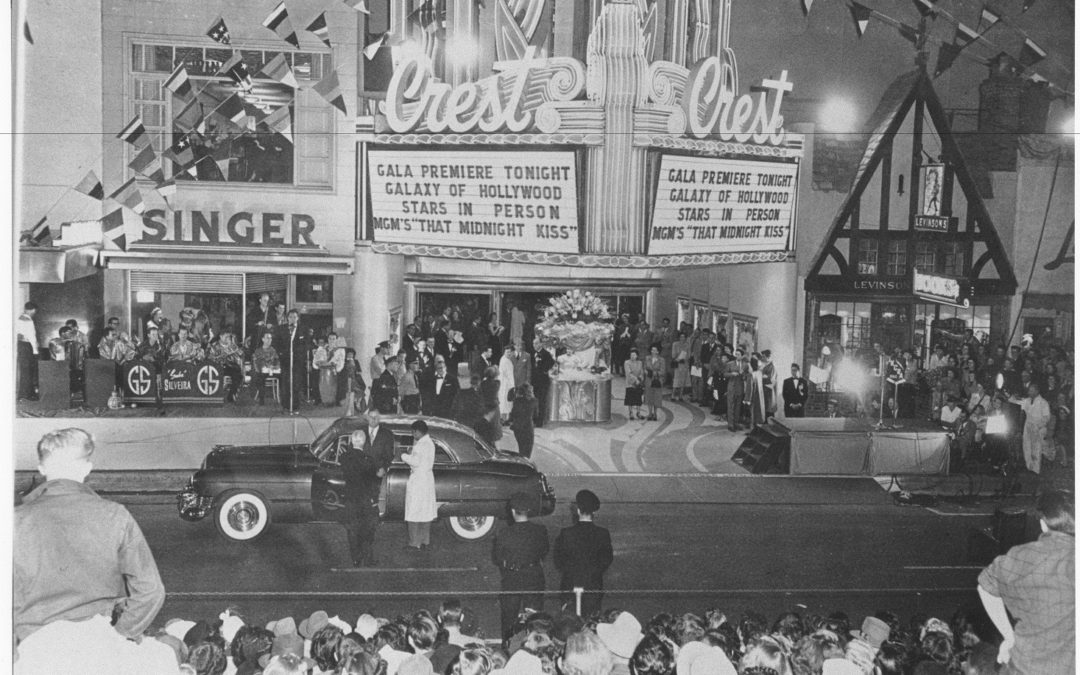
by Heidi Rojek | Jan 12, 2019 | Blog, Pre-Opening
I’ve been diving into looking for historical information on what will be our bookstore. One of the things that struck me most was that, from the outside, the space looks small. But, once you get inside, you see how long and narrow it is. And there are three floors: first, second, and scary basement. We’re talking horror movie scary. The first time we went down there, my husband accidentally turned what few lights we turned on at the top of the stairs off — as I was mid-stairway. There’s literally like only two functioning lights in the whole basement. We found an abandoned Barbie doll next to this room that had cage wire around it.
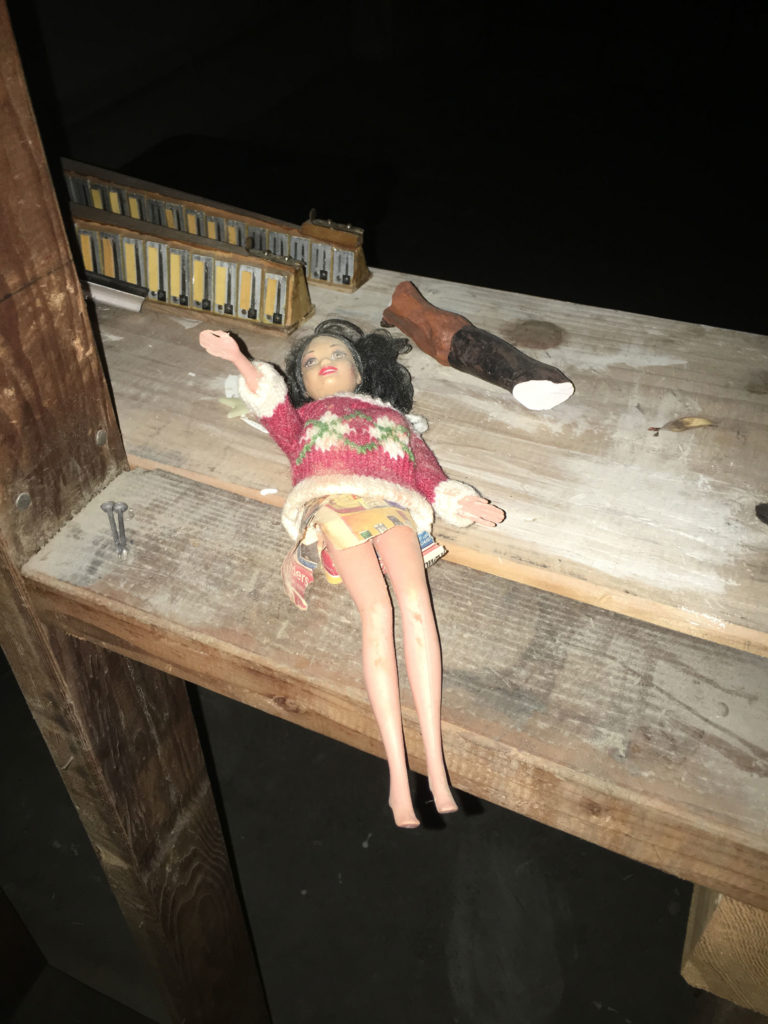
When one of our employees yelled, “Hey, there’s a catacomb underneath the Crest over here!” that was all I needed to hear to say “I’m outta here!”
I eventually channeled my brave and went back down to the scary basement with a flashlight (and a contractor). That’s when we discovered what looks to have been the original main entrance to the building. We do know that Sacramento waterfront buildings were raised in 1864. What we also know is that there is an elevator lift that went down to what used to be the (original) basement. It’s been mostly filled in with concrete under the lift. I took this photo of the original bricks to the left of the building (on the Sharif Jewelers side).
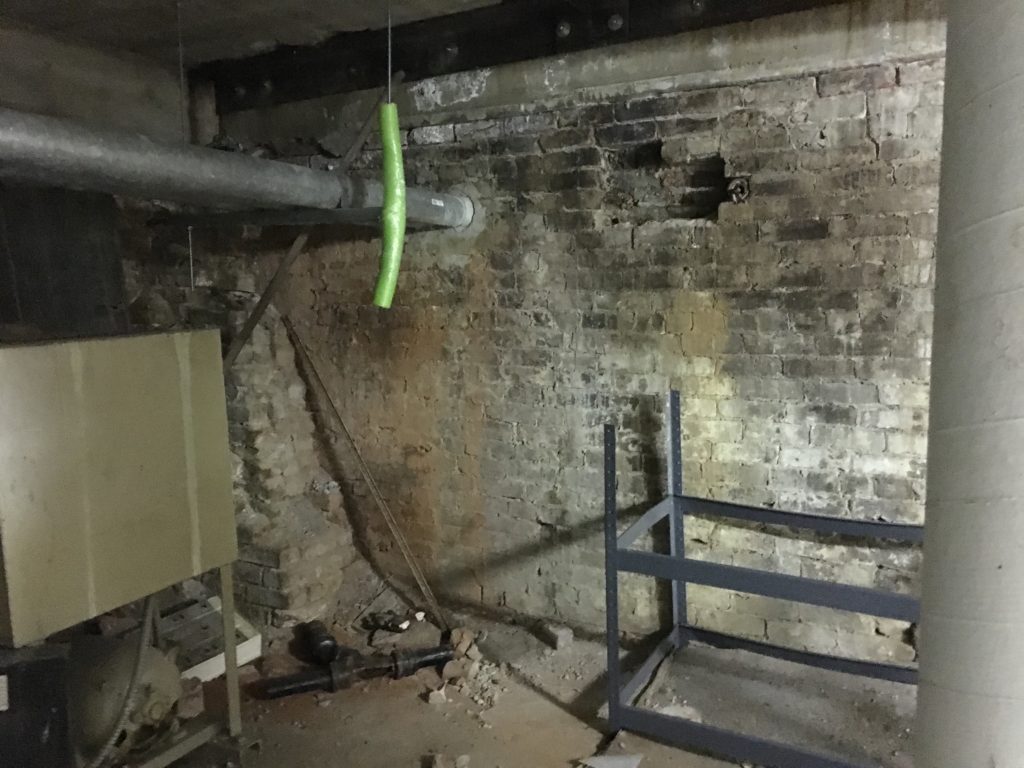
I’ll have to take a photo of the elevator lift when we have more light down there. We also found an old boiler and thermostat.

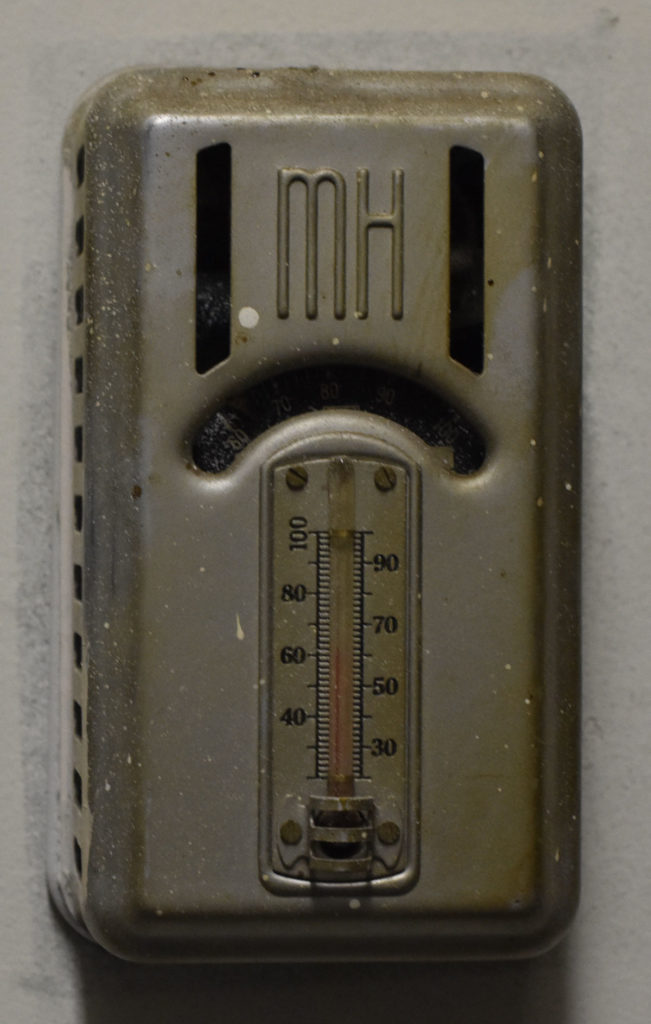
A couple people sent me really neat historical photos, like this one from the Sanborn Fire Insurance Maps of 1895. Our building (1011) would be in part of the space between the building on the left and the stables (the Crest is where the stables were) on the right.
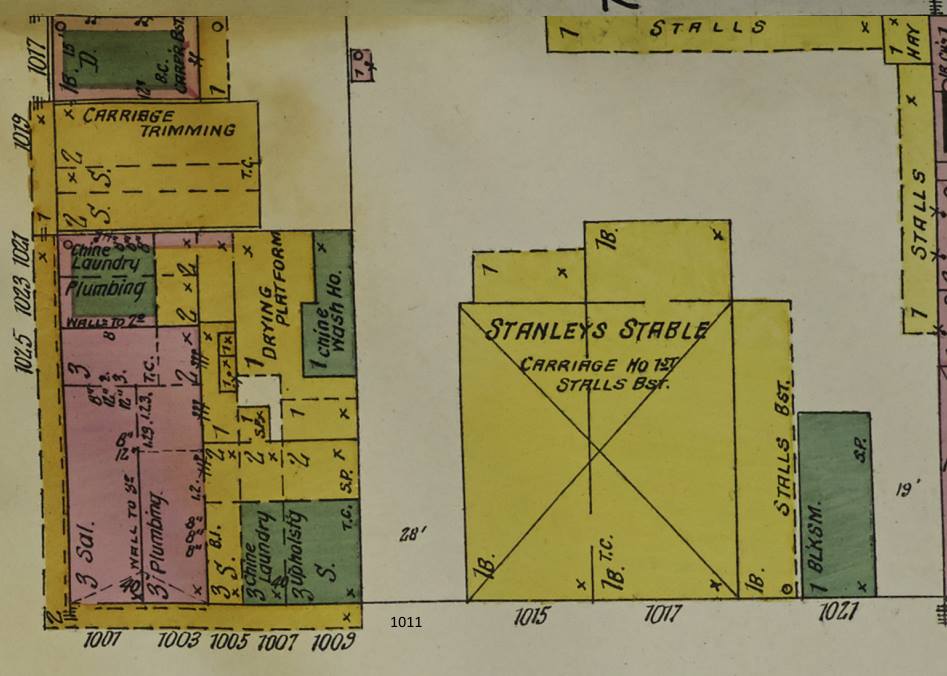
And this photo that was taken in 1949. (Photo from Portuguese Historical & Cultural Society collection.)
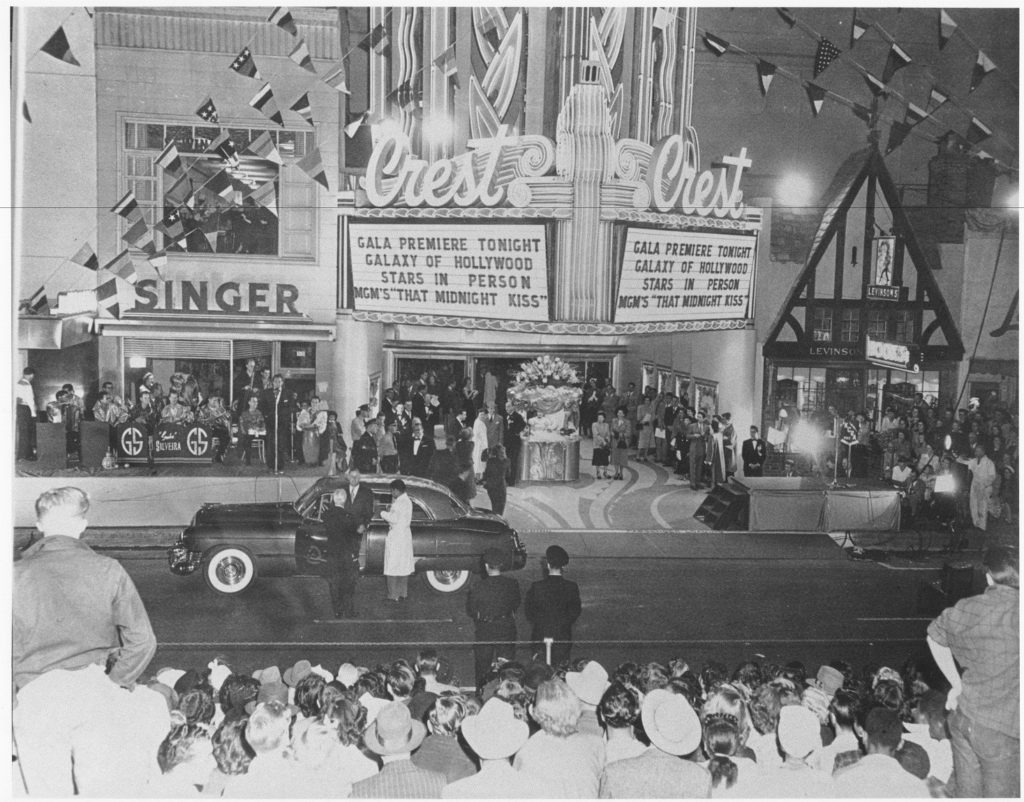
What was interesting for me to find out is that Levinson’s books was actually next door to the Crest. They must have moved their entire building over to where it is now on 10th Street, which created the courtyard that is next to the Crest now (entrance to Crest Cafe and Empress). What’s interesting is that the Crest will now have been flanked by two bookstores on either side of it.
The folks in the Sacramento History Facebook page were kind enough to send me links and advice on where to go to research more. I absolutely love stuff like this and plan to frame many of the maps and photos I dig up to display in the store.
Unfortunately, we will not be able to save the mosaic file flooring. We do not know, nor assume, that it is the original flooring — it’s old and beautiful, though. We would have loved to save it, but it’s simply too damaged. We will, however, save a large square of it and put plexiglass on top of it for people to see.
So, that’s our history lesson for the day. I’m looking forward to uncovering more facts and bringing back the Art Deco era into our space again. I’ll write more about what we’re doing in another blog post. Lots of fun stuff!
Tomorrow is demo day!
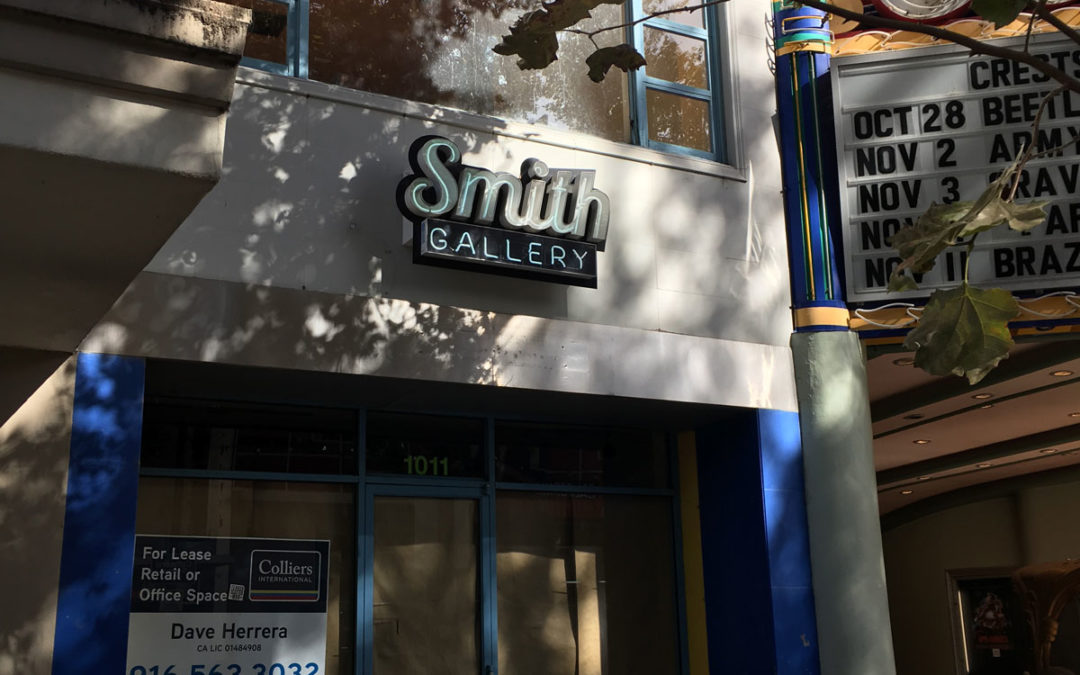
by Heidi Rojek | Jan 8, 2019 | Blog, Pre-Opening
My husband, Ross, and I have been chomping at the bit to announce the opening of our bookstore in downtown Sacramento for three months now. I guess that negotiating a retail lease takes longer than one might think.
I am glad that I took liberties to do a number of things in anticipation that a lease would actually come to fruition. I had hoped that all of the hours I spent designing our logo, setting up the website and social media accounts, looking at store design elements, like tile, flooring, and paint, wasn’t just a giant waste of my time. Today, we had the final meeting with the building owner to finalize the lease.
It feels like we’re at the starting block of the Indie 500, and the lights just went from red to yellow to GREEN, pedal to the metal.
So, I’m having to remind myself, after announcing it first to our family and friends (who I think didn’t believe us months ago when we said, “We’re going to open a bookstore”) and then over social media, to B-R-E-A-T-H-E and take all of this in. My husband has 15 years of retail experience (pre-me), so this is not new to him, but it certainly is to me. Blogging about opening a bookstore in 3 short months will be my way of taking it all in.
We are not new to entrepreneurship, though. This will be our third business in 10 years. And I guess we tend to specialize in going against the grain. In 2008, we started a book review company at our kitchen table. That was a time when the literary/arts section of newspapers was being eliminated or downsized. Yet, here we were putting our shingle out. Well, we grew and thrived in a really crappy economy back then. The second business we started in 2010 was for the technology industry — GoLocalApps. And, yeah, we’ve spent 24/7 together for 10+ years and haven’t killed each other yet, so we got this. Our skill sets complement each other.
Aren’t Bookstores a Dying Breed?
On the contrary.
Like many people, we were frustrated by the lack of bookstores in Sacramento that were selling new books. As a book review company that also works with indie authors, we were super frustrated at how little Amazon values books.
We have tossed around opening up a retail location for many years, but always came back to not wanting to be tied to a store. But something sparked in both of us just before the holidays when we saw a FOR LEASE sign in a space next to one of Sacramento’s most iconic locations: The Crest Theater. We both fell in love with the possibility of complementing the Crest with our books and author events. It’s going to be the perfect combination. We just could not say no. And the more we talked with the downtown community and other retailers, we discovered just how starved Sacramento is for a bookstore.
So, follow us along on this exciting journey.
Let’s do this!
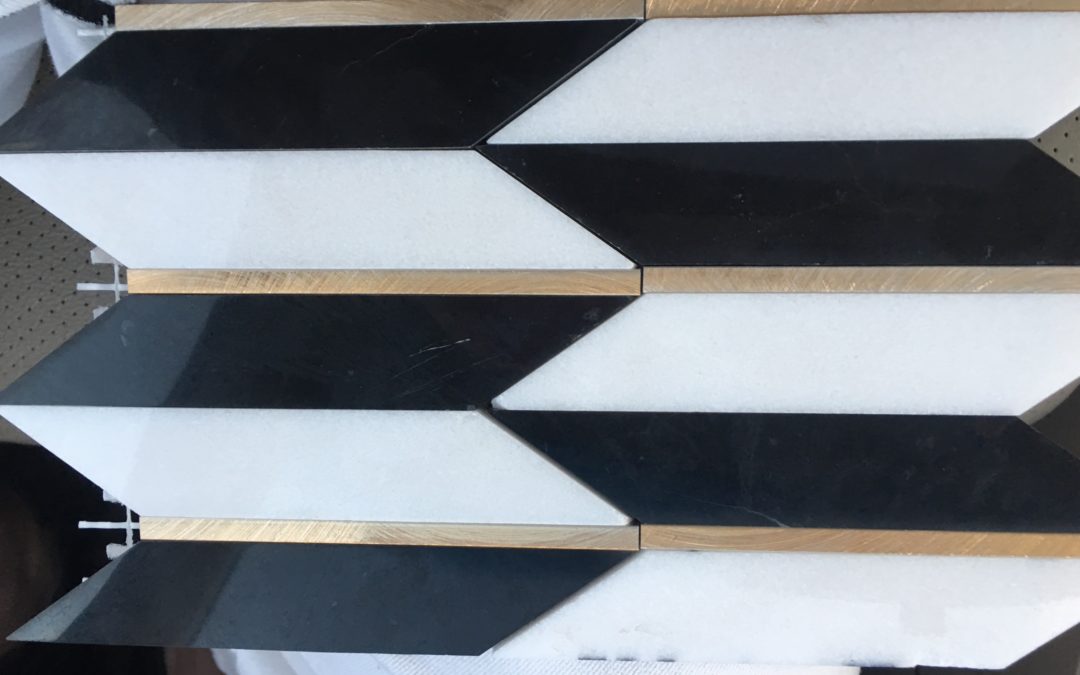
by Heidi Rojek | Jan 8, 2019 | Blog, Pre-Opening
One of the things we started mulling over while in lease negotiation was how we envisioned the bookstore to look. Being next door to the coolest retro theaters in town — Crest Theater — it became a no-brainer that we should continue their Art Deco theme into our store. The uphill challenge was that I have basically zero knowledge of that era of decore. Consequentially, I’ve been immersing myself in researching it online and in books.
Ross and I both wanted a KA-POW look for the bookstore so, when people walked in, they were hit with a “Well, this is something!” feeling. We’re planning to do that with the entryway to the store. Luckily, we stumbled upon a great, local tile store — Emser Tile — and have been working with Stephanie on our vision. I showed her lots of photos of ideas I had. I knew I was onto something when she declared, “Oh, you want something FUN!”
Of course, the tile I immediately fell in love with was way out of our budget at $28 a tile! GASP. But isn’t it beautiful, and doesn’t it scream Art Deco?
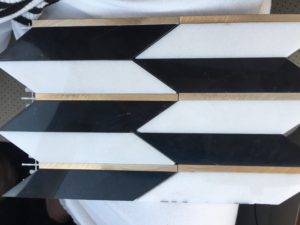
After sleeping with it for a couple nights, I bid it a tearful goodbye and tucked it into our bag of samples.
We’re still waiting on more floor tile samples to arrive. This is the fun part, though.
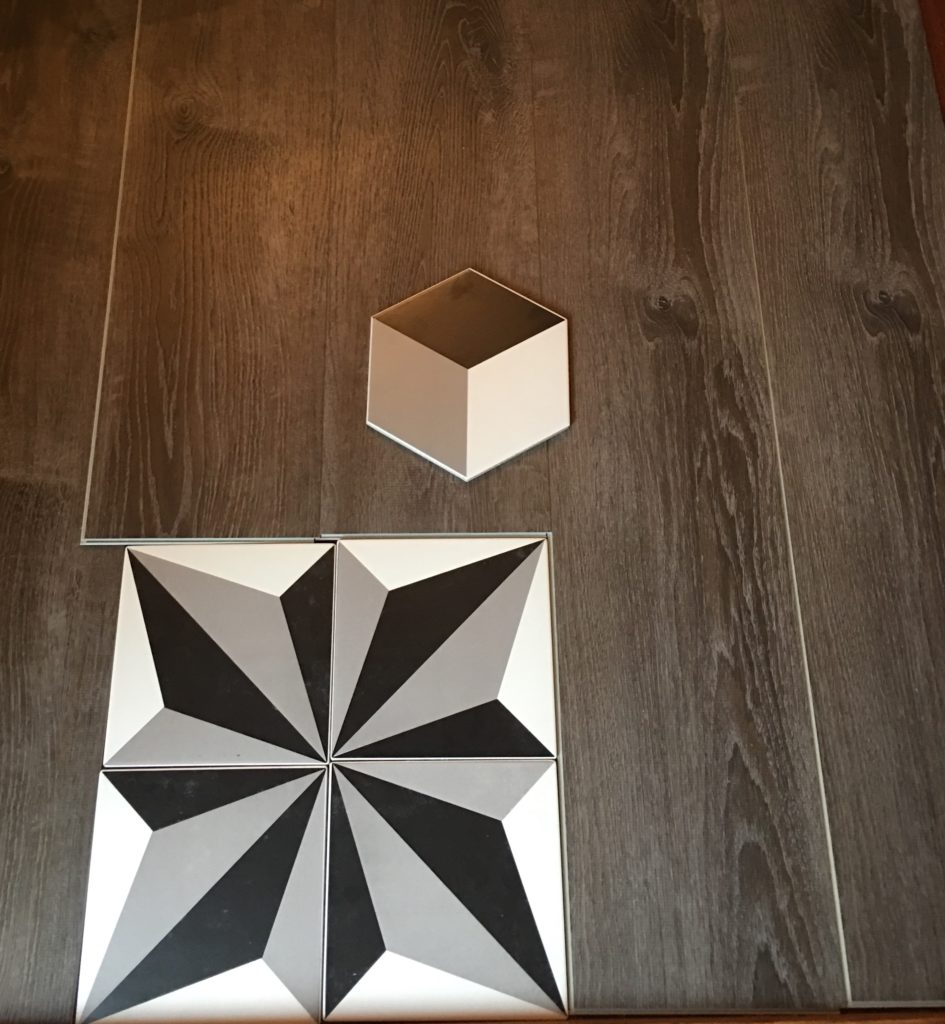
Bookshelves
I’m mostly leaving this up to my husband. He changes his mind practically daily, but I think he’s settled on making the shelves himself. They’ll be white. We will have to custom-make all of them, regardless if we do it or have them made, because of the many “bump-outs” along the walls. The bump-outs are plumbing and electrical piping, but we plan to play those up in our Art Deco designs.
How did we do this before the internet?
In the few months that I’ve been researching all things Art Deco, I’m always left wondering how we all were able to manage before the internet. Even though I literally researched various Google search strings looking for foam or polyurethane scrolling or bas relief, I could not have found something without the internet. I was on my umpteenth hour of modifying my search terms on the trillionth day of looking online, when I FINALLY found something that wasn’t cake size for the bump-outs towards the ceiling.
I think we’ll be going with two or three shades of blue inside the store. The bump-outs will be a dark blue, so I’ll be either painting these scrolls metallic gold or gold-leafing them.
First order of business
Our first task will be to prep the walls for painting. There was a gallery in this space before us, and they really tore up the walls. I’m going to let my husband climb the ladder to reach to the top of these 13-foot ceilings. I can do the lower parts. But there are lots of screws and nails to pull out and a fair amount of patching to do. In some spots, they had glued carpeting to the walls. Who does that?
Next will be to try to chisel up some of the concrete flooring that the building owner was working on to make the entryway ADA-compliant. And where to dispose of construction materials in a downtown environment will be a new challenge for us.
I have things pop into my head in the middle of the night. Last night’s mental crisis was “Where do I order store bags from?”
My learning curve is a steep one.








